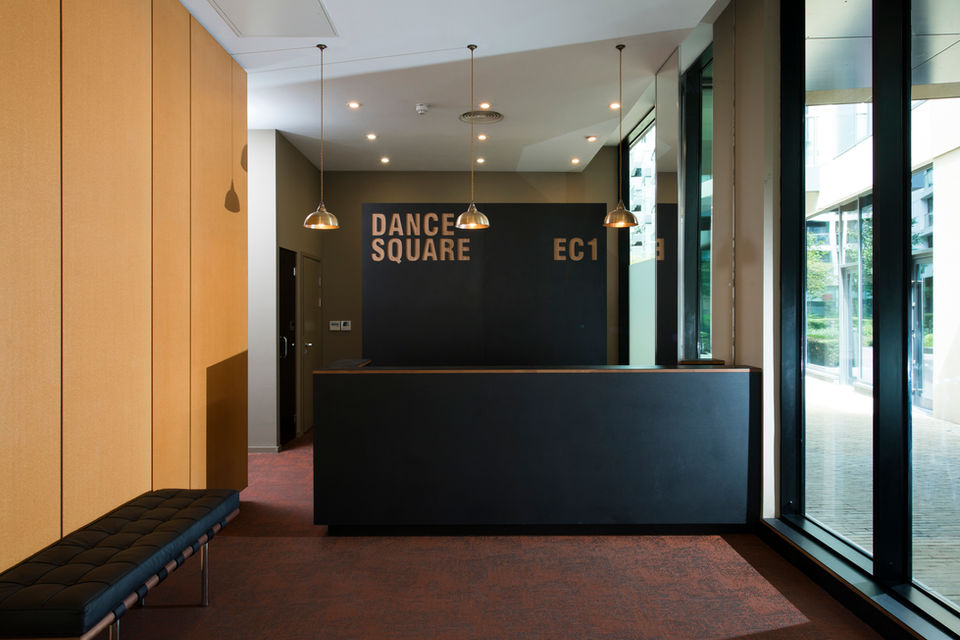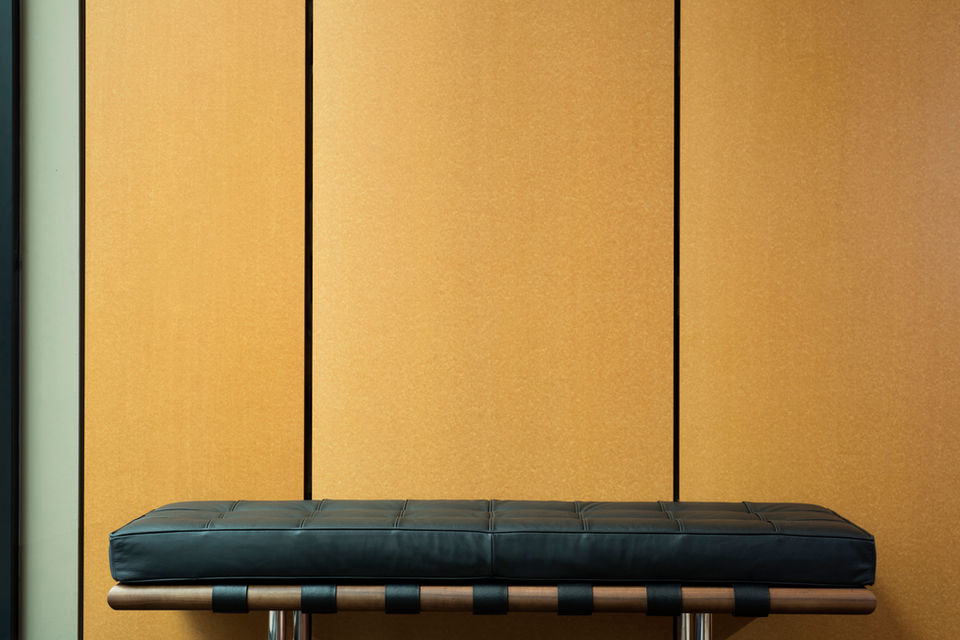top of page

DANCE SQUARE CONCIERGE
Architect: Kennedy T. Waddle

Type: Business
Application: Cladding/Countertops
Material Featured: Slate/Maple Valley
Architect: Kennedy T. Waddle
A combination of simple materials and minimal furniture created a sophisticated entrance lobby for the residents of Dance Square, a residential development in Clerkenwell, London. The burnt orange of the Richlite wall cladding complements the graphic Bolon flooring, all offset by carefully curated furnishings. Simple Dance Square branding was integrated into the materiality routed into the back panel at reception, taking full advantage of the Richlite Stratum bamboo core. The minimalist reception desk was formed from the same Richlite to maintain continuity throughout the sleek semi-public space.
bottom of page






